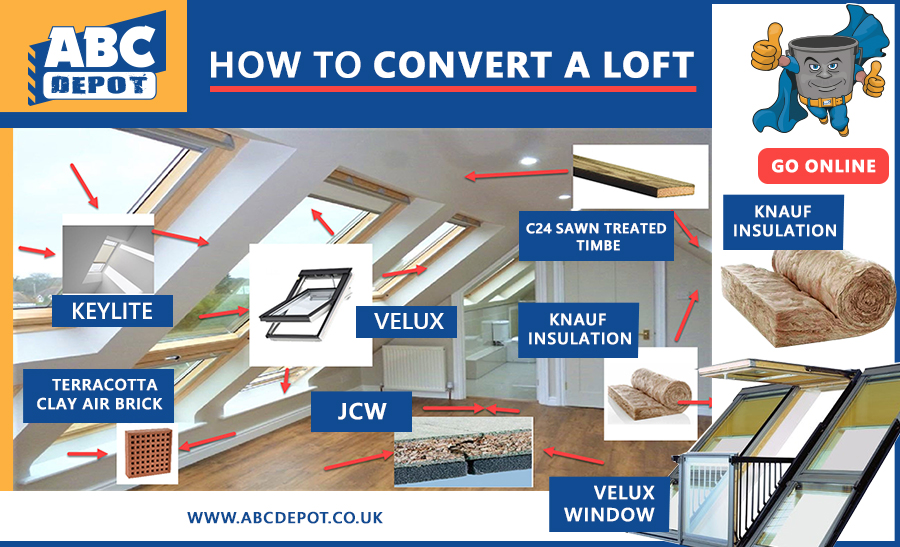How to Convert a Loft

Loft conversions-steps
Before you do anything else, you need to work out whether your loft space is actually suitable for conversion. Most houses will come with an allowance for permitted development, which means that you can go ahead with your conversion without planning permission.
Lofts come in many different sizes, and every family has different storage needs.
A loft conversion is among the most popular home improvement projects in the UK for easing space pressure on the rest of the home. It’s a great solution for properties in urban areas or where a two-story extension doesn’t make financial sense.
If you want to introduce extra living space into your home, then a loft conversion could be the answer.
You will also have to consider your existing roof structure and the need for a new staircase, as well as how you will light, heat, and ventilate the new space.
The minimum height you need for a loft conversion is 2.2m, and you can easily measure this yourself.
Loft conversion types
Roof Light Loft Conversions
One of the reasons many people end up going for a roof light loft conversion is they tend to be cheaper than the mansard or dormer equivalents, which involve extending the space externally and it's simply a case of adding in skylight windows.

Velux / Keylite windows or roof lights are fitted into the ceiling, meaning that these types of loft conversion are naturally light and bright.
There are two main types of roof windows you can install: centre pivot and top hung.
Some roof light windows (Velux, Keylite), as well as their blinds, can be remote controlled and can even have rain sensors to close automatically if it starts to pour down
Dormer Loft Conversion
A dormer loft conversion is an extension that protrudes from the slope of the roof and is suitable for pretty much any house with a sloping roof.
Mansard conversions
Mansard conversions are done on one or both slopes of the roofs whereby both slopes are replaced with new structures with very steep slopes, almost as upright as the walls. The steep slopes are covered with an almost flat roof. This type of conversion is suitable for houses with roofs that leave a little space in the loft. You need planning permission to have a mansard conversion.
Possible changes/updates for your loft conversion project
Stairs to a new loft conversion can prove difficult. Designing stairs for a loft conversion project is one of the challenging parts because the space for the staircase is limited.
You may want to include a bath or shower room in your loft conversion. The best place for this is generally directly above your existing bathroom. A quick solution is to supply your newly converted loft with plumbing services by branching off from the existing plumbing system. This can be done using flexible plastic piping
When choosing insulation, go for high-performance insulation, for instance, a form or board should be used to cover all the areas that need insulation. The partitioning walls and dormers also need to be insulated using similar materials. Loft insulations must have sufficient insulation, typically a U-value 0.18 W/m2K which measures the heat transfer between surfaces.

Noise Pollution
The newly constructed floor in your loft will need soundproofing, and this can be achieved easily by placing a mineral fibre between the supports. Noise problems within a loft to soundproofing against, often include reducing internal noise from traveling from the loft down to the rooms below. To soundproof the floor of a loft or attic, you need to block impact noise (footsteps, moving furniture, etc) and airborne noise (talking, music, radio/tv). Use the heavier, denser sound insulation quilt and not the lighter thermal insulation material. JCW Acoustic products will help combat and reduce airborne and impact noise from a loft space internally. This can range from various-different solutions to help tackle different types of noise.
You need to ensure that there are adequate ventilation for the new rooms and/or roofs when you construct a loft conversion. Depending on the planned use of the converted loft, you will need to consider ventilation to either two or three locations. This will help to prevent condensation from forming.
When converting existing roof space into a room or rooms the provisions for escape need to be considered throughout the full extent of the escape route. Fire regulations are critical because they’re concerned with safety, especially that it’s hard to escape through windows or through somewhere higher than the first floor in case of a fire. One of the well-known procedures of loft conversion is that you should change all existing loft doors into fire doors. Smoke alarms will also need to be provided within the stairway at each level.
Another important aspect to consider is having an escape route from your loft’s door to an outside door. Building regulations instill that this whole escaping path-including staircases if any- should have a fire resistance of 30 minutes itself.
Heating
Loft conversions are often used as master bedroom suites, and this is where the second unique feature comes in. To maximize the usability of the room you will probably want to install heating. A quick solution is to upgrade your boiler. Other alternatives include installing heat radiators, underfloor heating, or a combination of these methods.
Conclusions
As you can see there are many elements that you need to consider when planning a loft conversion. If you are confident in your skills, you can do it yourself or you can hire a professional builder/architect to make sure that you get a quality loft conversion. If you have successfully converted your loft into an attractive living space, a quest-bedroom, or a nice bathroom, it will add value to your home.












Comments