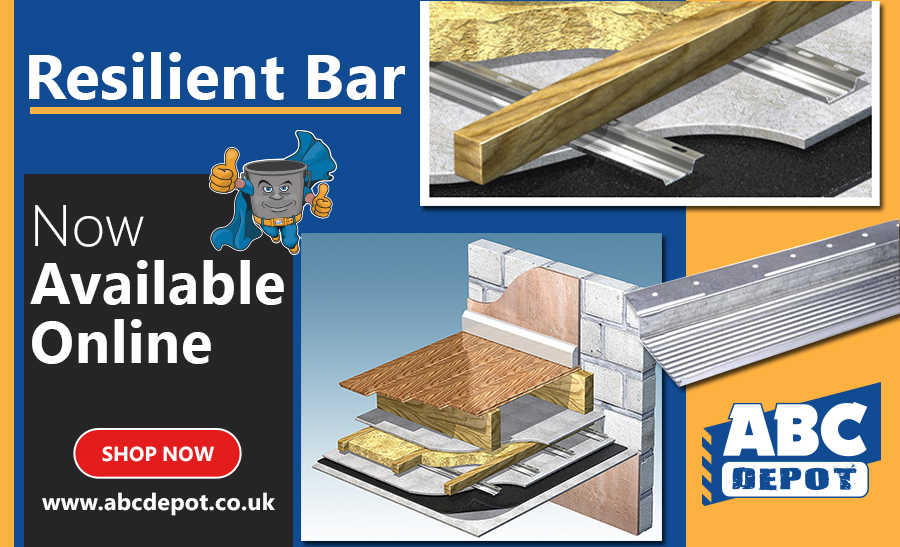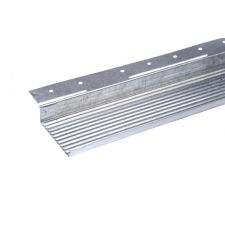How to achieve an enhanced acoustic performance using resilient bars. Install Guide for Resilient Bars

How to achieve an enhanced acoustic performance using resilient bars. Install Guide for Resilient Bars
The most common application for resilient bars is for use in soundproofing a ceiling or a wall. Resilient bars, as the name, suggest act as the resilient layer that separates the mass of plasterboards from the rest of the surface that you are soundproofing.
Resilient Bars can increase the sound insulation performance of ceiling systems. In fact, some ceiling systems are dependant upon the attachment of a Resilient Bar to the underside of the joists and perimeter noggins on all four sides of a room. This allows the new wall or ceiling to be de-coupled from the main structure reducing vibration and impact noise.
Resilient Bar in Partitions
Resilient Bar should be mounted at 600mm centers horizontally from floor to ceiling with the 21mm pre-drilled side at the bottom. Should the resilient bar need cutting this should be done with tin snips or a hacksaw, and they can be overlapped by at least 200mm over the batten and then fixed in place screwing through both pieces of a resilient bar with the appropriate screw. When securing the plasterboard, it is crucial that the screws only penetrate the 45mm face and do not touch the resilient bar supports or battens so that the acoustic performance is not compromised.
Resilient Bar in Ceilings
Where Resilient Bar is being used for ceilings the bars are fixed at right angles to the underside of the joists as close to the perimeter of the room as possible without touching the walls, at 450mm centers (400mm centers for 2.4m boards) using the pre-drilled holes and appropriate screws, ensuring that the screws penetrate the resilient bar by at least 10mm. If the resilient bar is to be joined, ensure that the overlap of 200mm occurs over a joist and screw through both pieces of the resilient bar to secure them. Fix plasterboard with long edges at right angles to the resilient bar, where two layers of plasterboards are required to stagger the joints of the outer layer and fix short edges to a resilient bar. For maximum acoustic performance ensure that the screws do not come into contact with the joists.













Comments